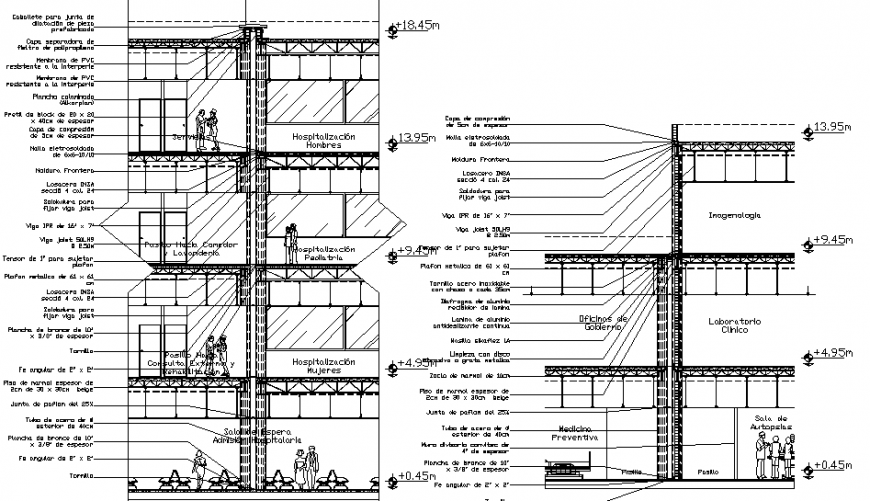Slab section plan dwg file
Description
Slab section plan dwg file, leveling detail, reinforcement detail, bolt nut detail, steel framing detail, hidden line detail, furniture detail in door and window detail, leveling detail, specification detail, etc.
Uploaded by:
Eiz
Luna
