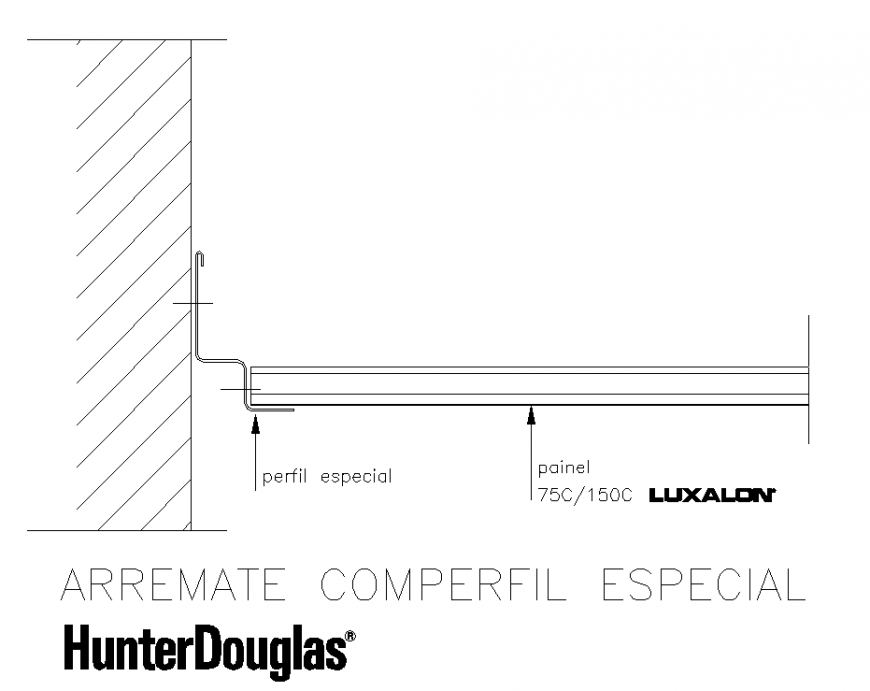Arremate special profile plan layout file
Description
Arremate special profile plan layout file, hatching detail, hook section detail, reinforcement detail, thickness detail, line plan detail, not to scale detail, bolt nut detail, panel 75C/150C detail, cut out detail, etc.

Uploaded by:
Eiz
Luna
