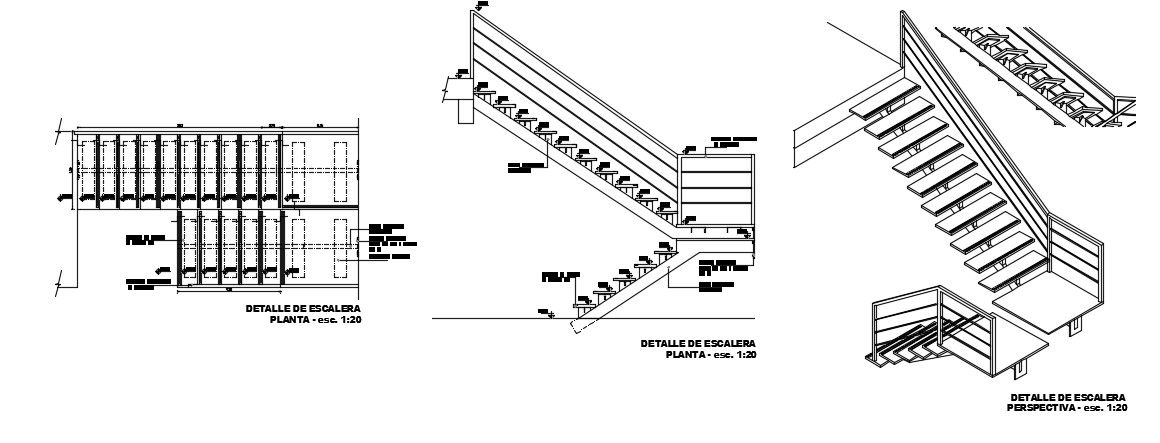Wooden Staircase CAD Design with Detailed DWG Layouts and Dimensions
Description
Wooden Staircase Details In DWG File which shows stair Metallic with plug and screw set, Wooden steps, handrails structural, metal clod, includes sections and elevations.
Uploaded by:
Priyanka
Patel
