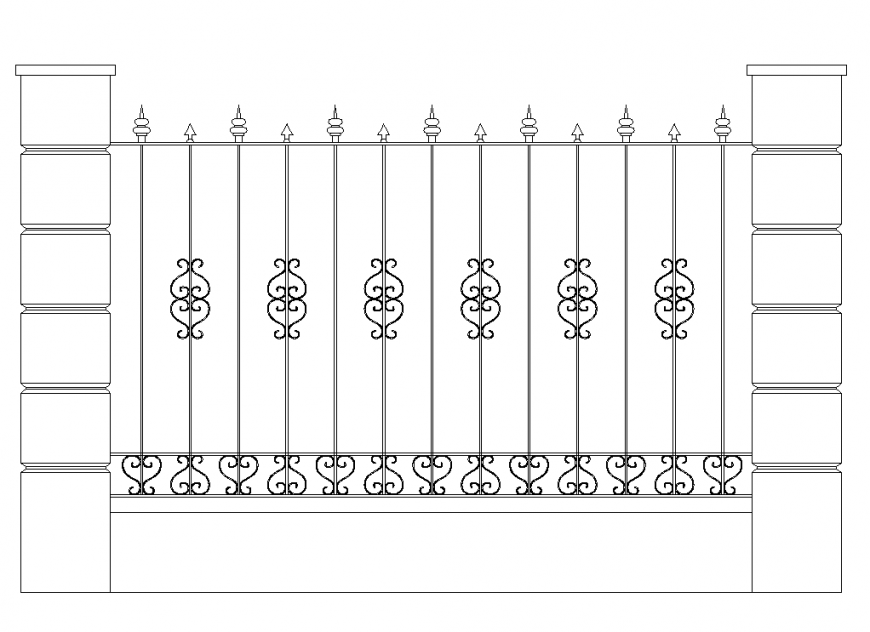Detail of reeling elevation plan dwg file
Description
Detail of reeling elevation plan dwg file, brick wall detail, arch design detail, reinforcement design detail, grid lien detail, front elevation detail, not to scale detail, column design detail, etc.
Uploaded by:
Eiz
Luna
