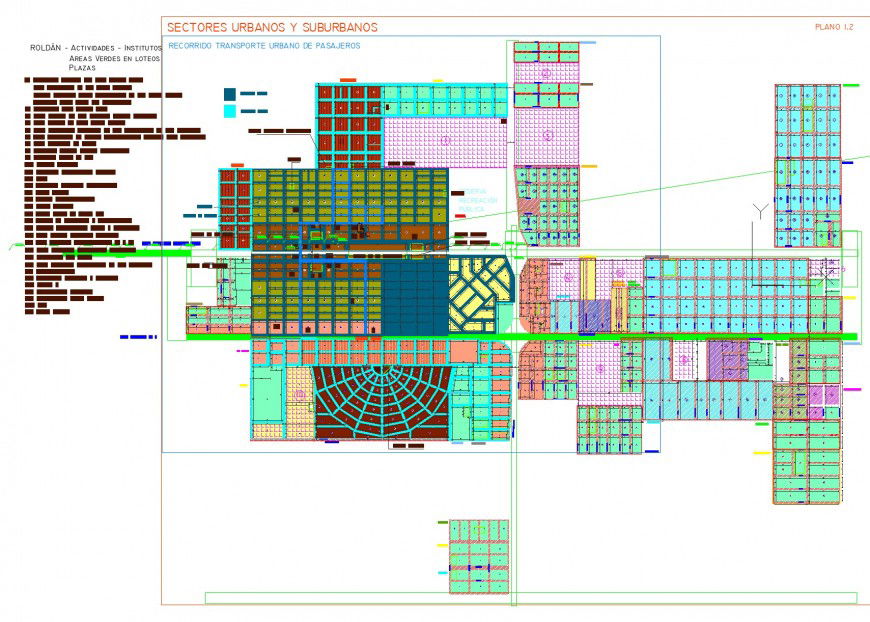Urban and sub-urban sectors plan layout file
Description
Urban and sub-urban sectors plan layout file, legend detail, specification detail, colouring detail, dimension detail, naming detail, brick wall detail, hatching detail, numbering detail, projection detail, etc.
Uploaded by:
Eiz
Luna
