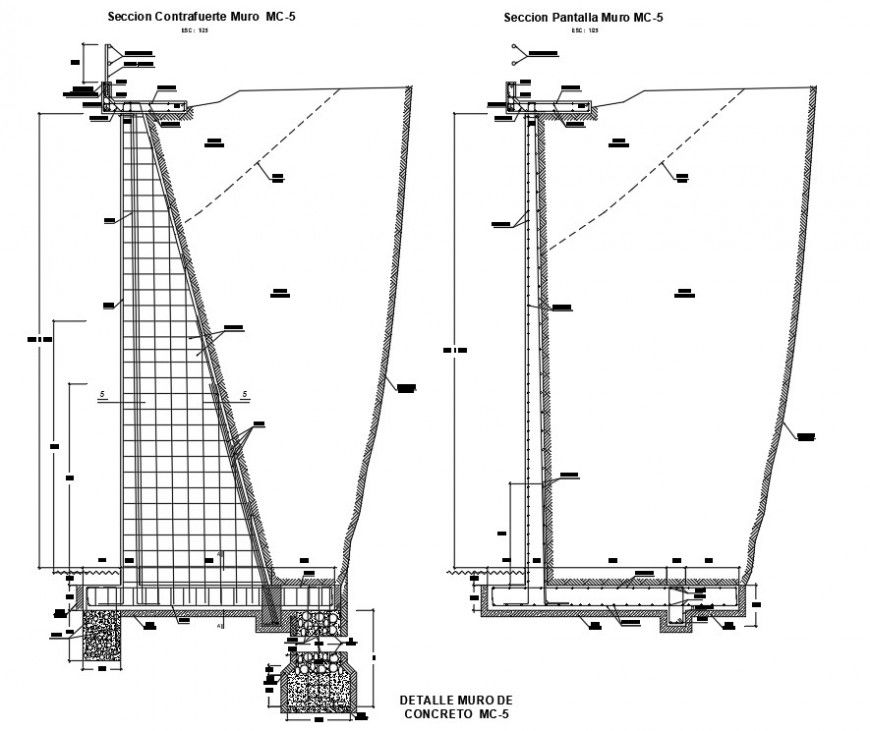Retaining wall detail elevation and section dwg file
Description
Retaining wall detail elevation and section dwg file, concreting detail, reinforcement detail, footing detail, foundation detail, overlapping detail, naming detail, cover detail, dimension detail, etc
Uploaded by:
Eiz
Luna
