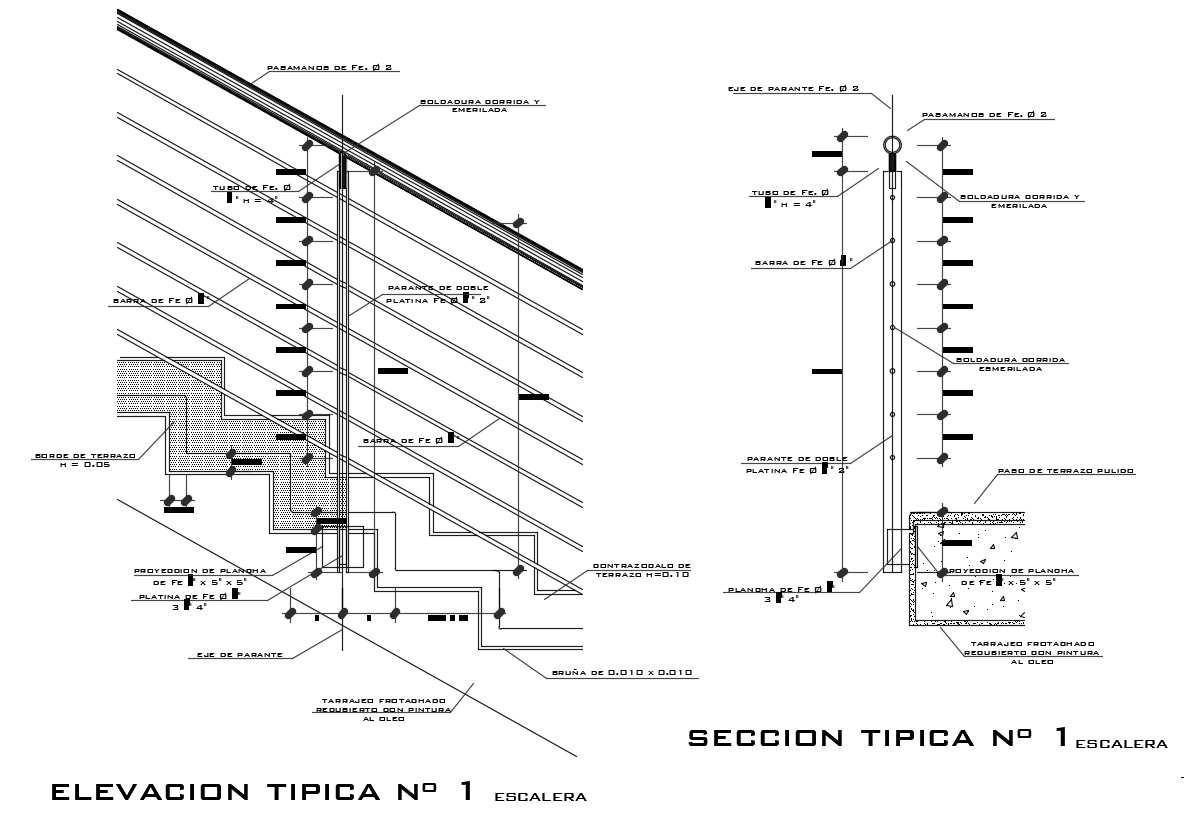Staircase Section View With Railing Wall Design Download DWG File
Description
the staircase with railing wall sectional elevation design AutoCAD drawing which includes rubbed patterning coated with oil paint, terrazzo countertop h = 0.10, welded and surfaced, polished terrazzo step and terrazzo edge with all measurement detail.
Uploaded by:

