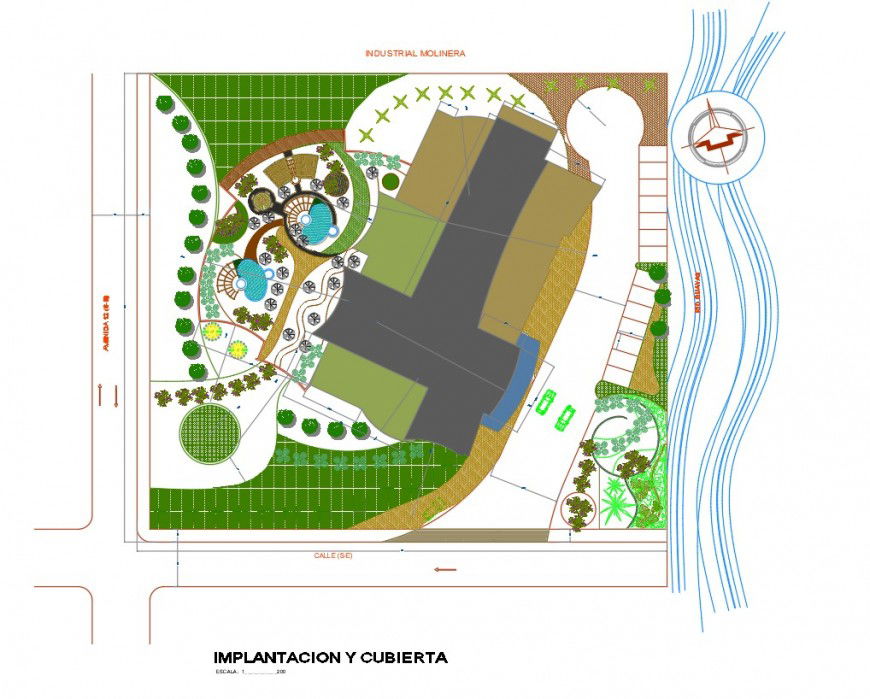Implantation and cover planning detail
Description
Implantation and cover planning detail, landscaping detail in tree and plant detail, car parking detail, north direction detail, dimension detail, naming detail, spiral stair detail, swimming pool detail, gazebo detail, etc.
Uploaded by:
Eiz
Luna

