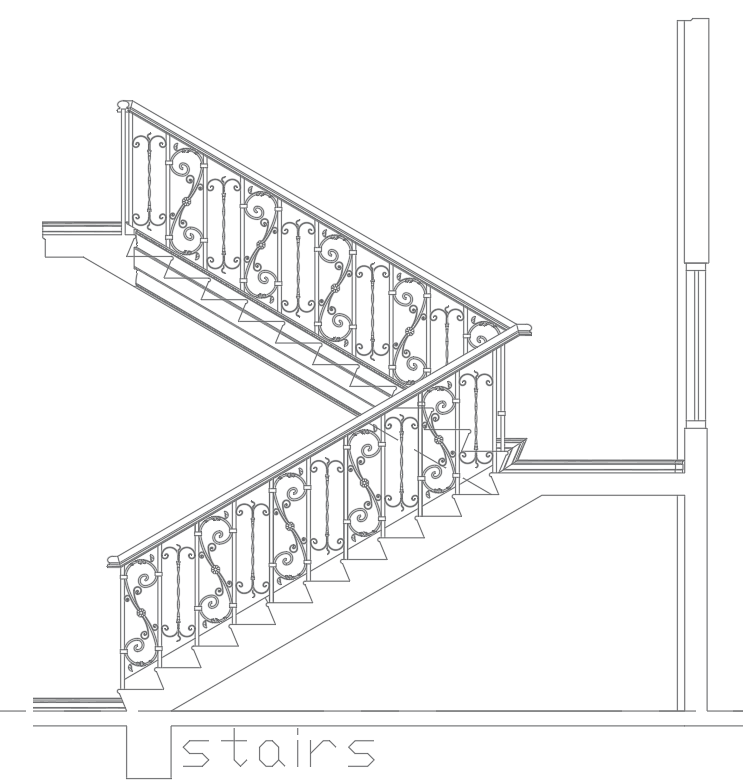Stair Railing Design with Side Elevation In AutoCAD DWG File
Description
Explore the elegant world of stair railing design with a side elevation perspective in this AutoCAD DWG file. This CAD drawing captures the essence of a meticulously crafted stair railing, showcasing its intricate details and thoughtful design. With this AutoCAD file, you can delve into the specifics of the railing's side elevation, gaining valuable insights for your own projects. Whether you're an enthusiast or a professional, this DWG file provides a comprehensive view of the stair railing design, making it a valuable addition to your collection of CAD files. Elevate your understanding of architectural details and design nuances with this user-friendly and visually appealing resource.
Uploaded by:
K.H.J
Jani

