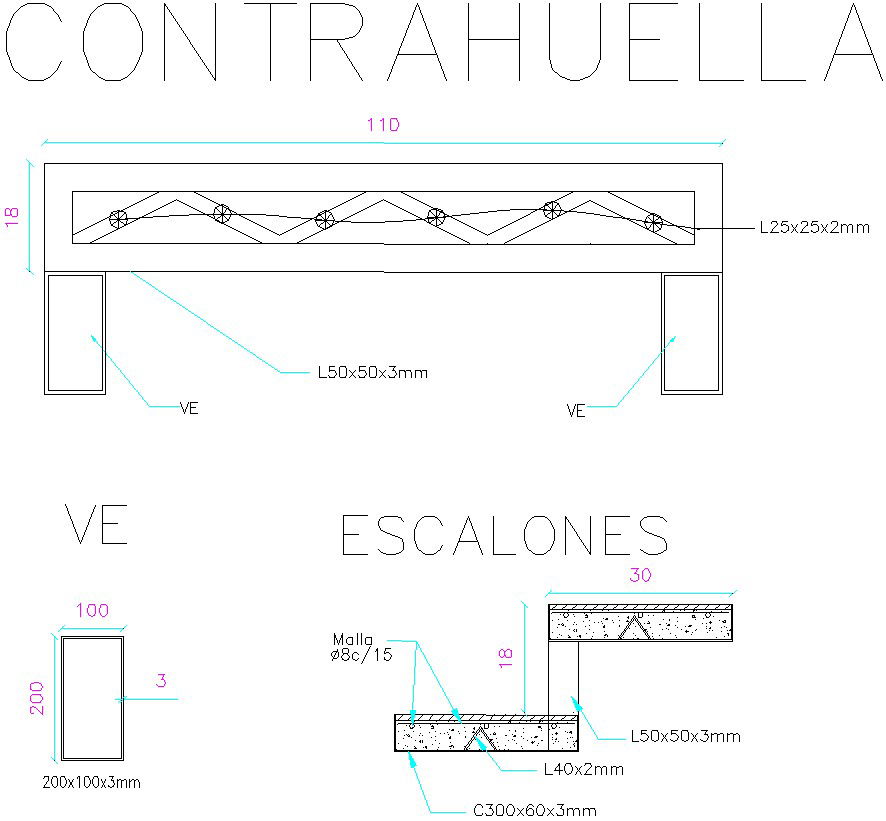Stair Section Detail Drawing.
Description
This Architectural Drawing is Stair Section Detail Drawing. The two main components of the staircase are tread and riser. The tread is the horizontal element where we place our feet and the riser is the vertical element that separates the treads. Stair details refer to the standard requirements governing each of the various components of a flight of stairs. The rise of every step in a stairway shall be not less than 4 inches nor greater than 7 1/2 inches. The run shall not be less than 10 inches as measured horizontally between the vertical planes of the furthermost projection of adjacent treads. Most stair treads measure between 8 and 10 inches long, with longer treads being used on larger staircases. Nine-inch stair treads are the most common lengths. To determine the length you need, simply measure from the back of the step to the front of the step. For more detail and information download the drawing file.

Uploaded by:
Eiz
Luna

