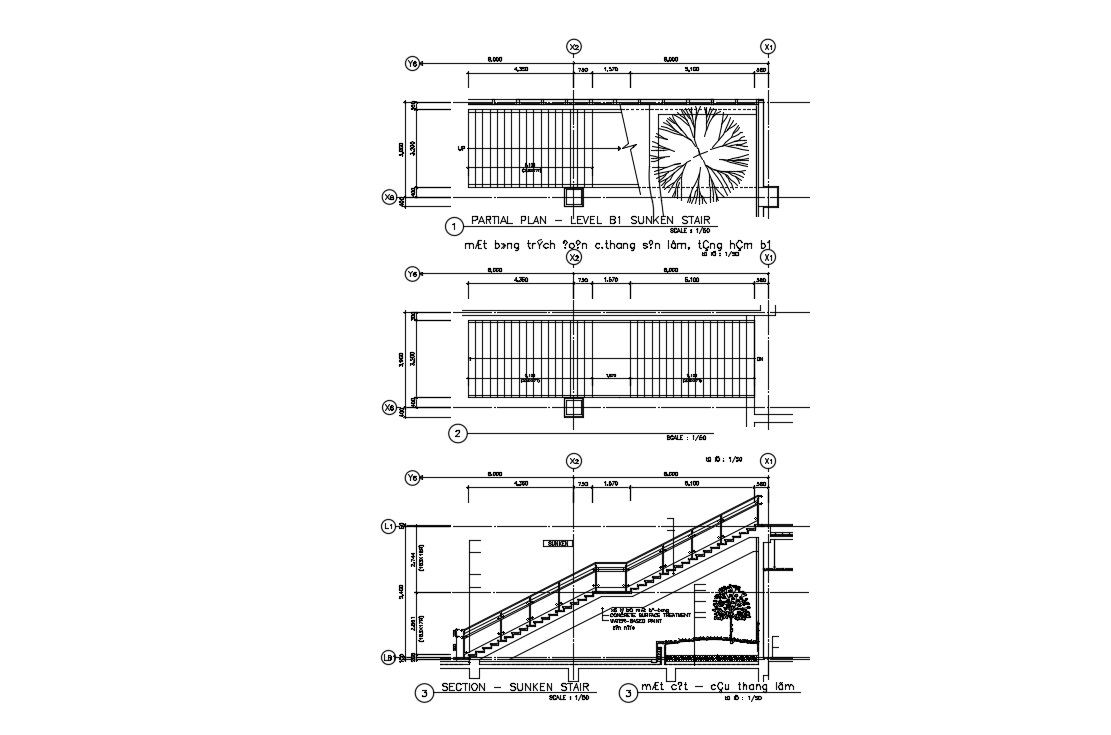Staircase CAD Drawing
Description
Staircase CAD Drawing; 2d CAD drawing of staircase top view and section plan DWG file includes steps detail, stair tread, and riser detail. download AutoCAD file of the staircase plan with dimension details.
Uploaded by:
