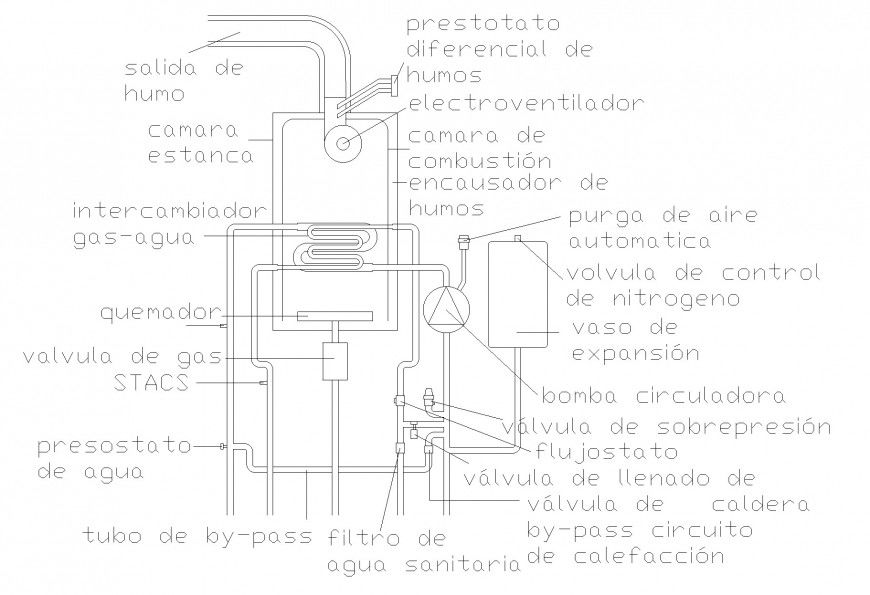Detail boiler section plan autocad file
Description
Detail boiler section plan autocad file, naming detail, pipe lien detail, valve gauge detail, tube bay pass filterer detail, pressure differential humos detail, pipe lien detail, etc.
Uploaded by:
Eiz
Luna
