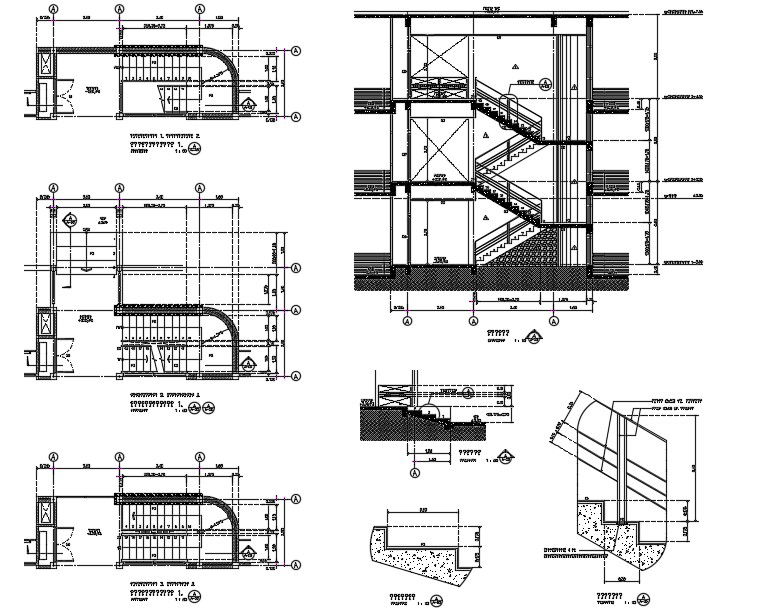Staircase Plan And Section Drawing CAD File
Description
The Staircase plan and sectional elevation drawing shows 10X50 mm painted steel, 6X50 mm painted steel floor plan Go up to 3 level stair extension type, expanded view and has detail of rise and trade step, RCC slab. download staircase CAD drawing DWG file.
Uploaded by:
