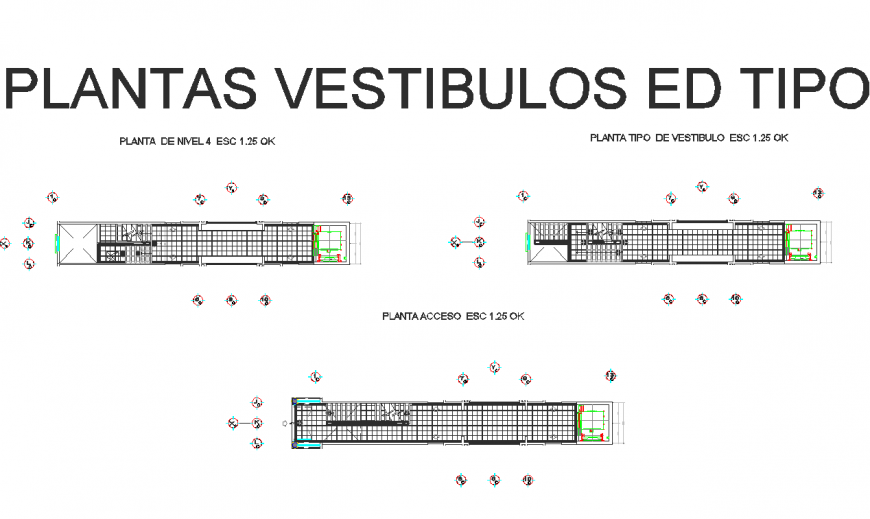Details finishes of palier top view autocad file
Description
Details finishes of palier top view autocad file, centre line plan detail, dimension detail, hatching detail, scale 1:25 detail, coloring detail, cut out detail, recovering detail, etc.
Uploaded by:
Eiz
Luna
