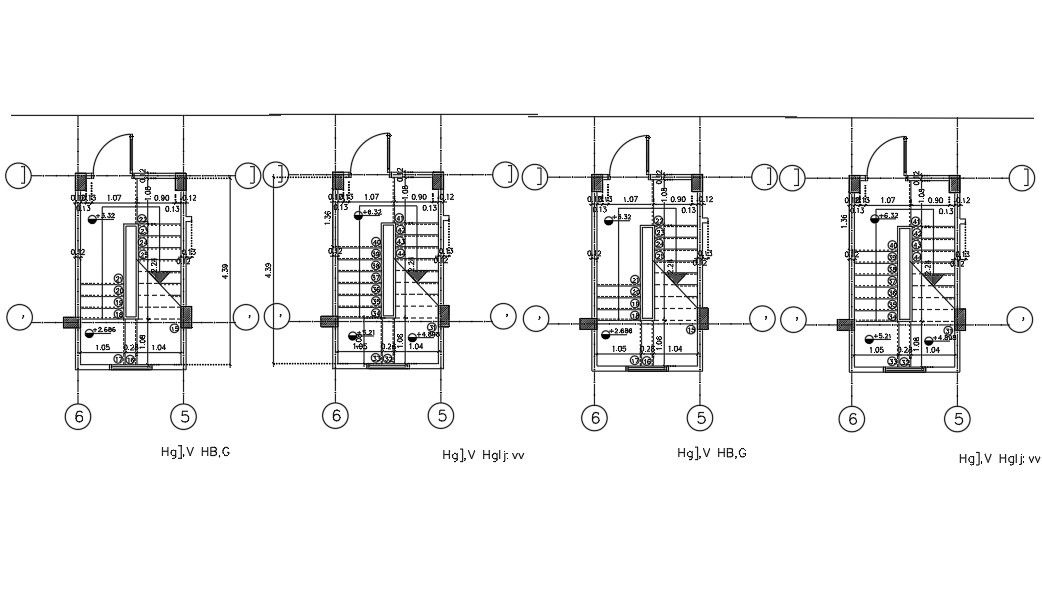Staircase Constitution Plan Drawing Free Download DWG File
Description
The staircase construction plan on each floor with column layout, raise and trade with center line dimension detail, the loads are those that are constant in magnitude and fixed in floor fill location. the standard is intended to provide load requirements in a format suitable for adoption by a building code detail.
Uploaded by:

