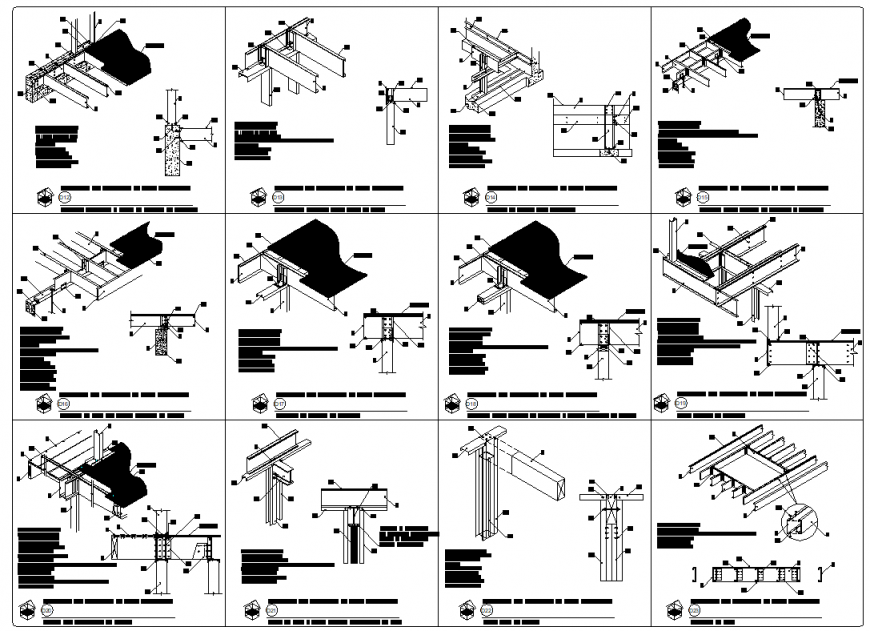Isometric slab section autocad file
Description
Isometric slab section autocad file, naming detail, dimension detail, hidden lien detail, hatching detail, reinforcement detail, bolt nut detail, hidden line detail, concrete mortar detail, wooden planks detail, etc.
Uploaded by:
Eiz
Luna

