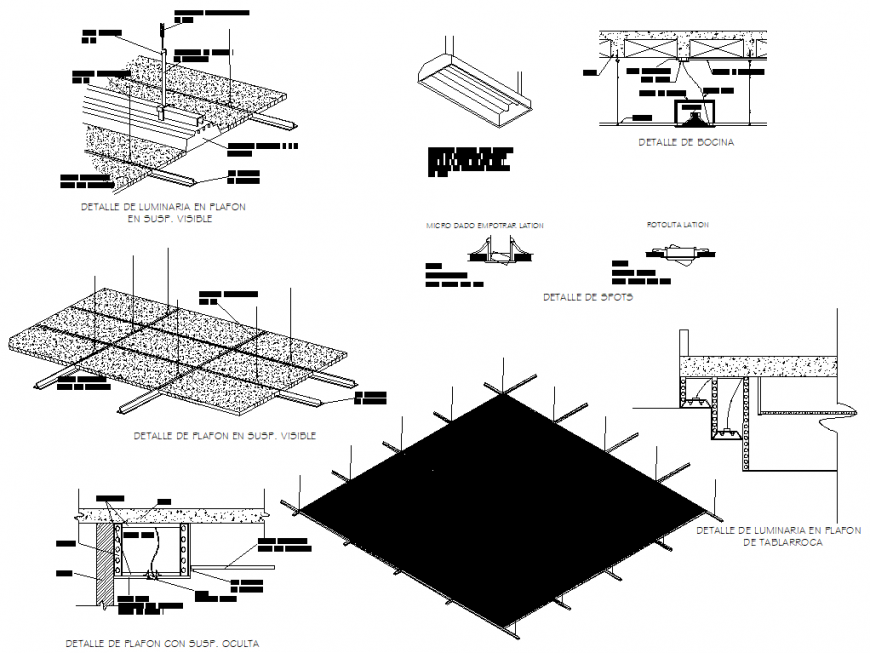Detail lights in suspended ceilings detail dwg file
Description
Detail lights in suspended ceilings detail dwg file, dimension detail, naming detail, concrete mortar detail, hatching detail, cut out detail, concrete mortar detail, leveling detail, not to scale detail, isometric view detail, etc.

Uploaded by:
Eiz
Luna
