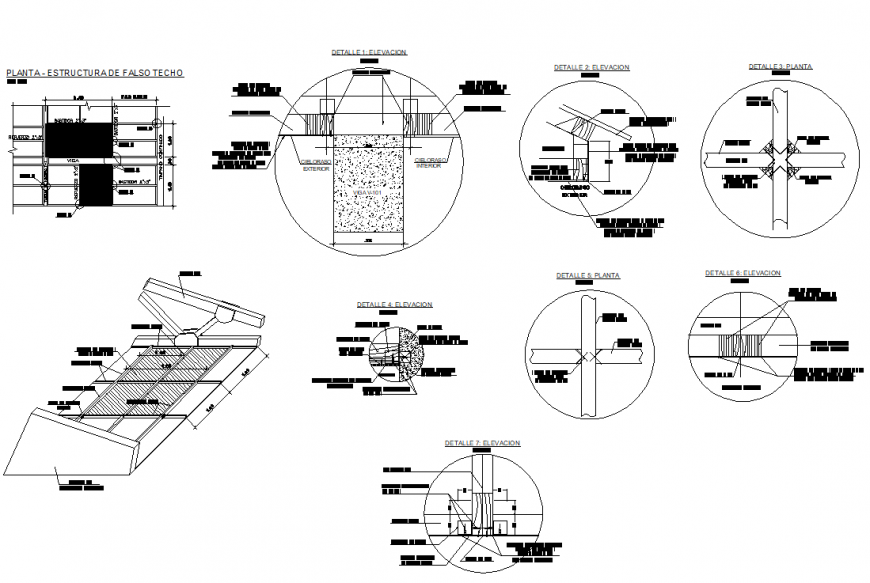False ceiling design detail dwg file
Description
False ceiling design detail dwg file, dimension detail, naming detail, hatching detail, hidden line detail, front elevation detail, naming detail, concrete mortar detail, grid line detail, roof section detail, etc.

Uploaded by:
Eiz
Luna

