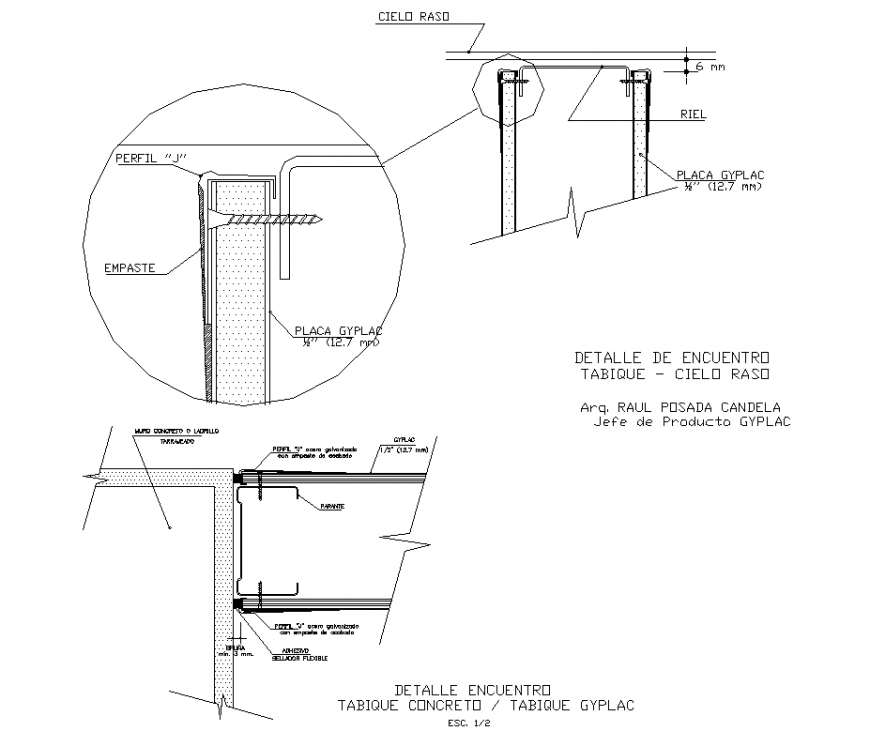Floor section plan detail dwg file
Description
Floor section Floor section plan detail dwg file, dimension detail, naming detail, flooring section detail, cut out detail, concrete mortar detail, stirrups detail, covering detail, hook section detail, not to scale detail, scale 1:2 detail, etc.
Uploaded by:
Eiz
Luna
