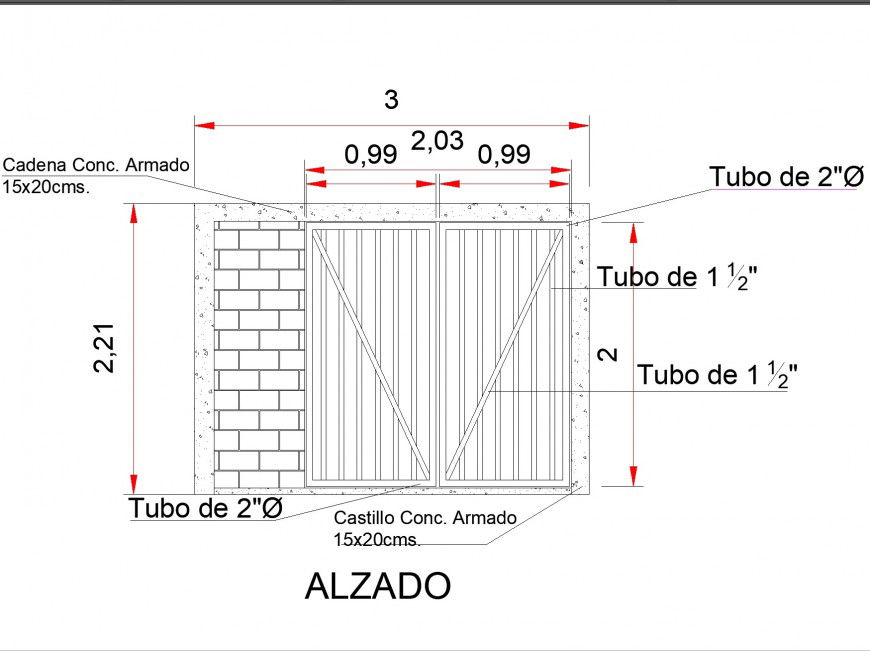Detail of fence section plan autocad file
Description
Detail of fence section plan autocad file, dimension detail, naming detail, concrete mortar detail, reinforcement detail, reinforcement detail, brick wall detail, 15 x 20 cms detail, tube 2” diameter detail, 1 ½ “ diameter detail, etc.
Uploaded by:
Eiz
Luna
