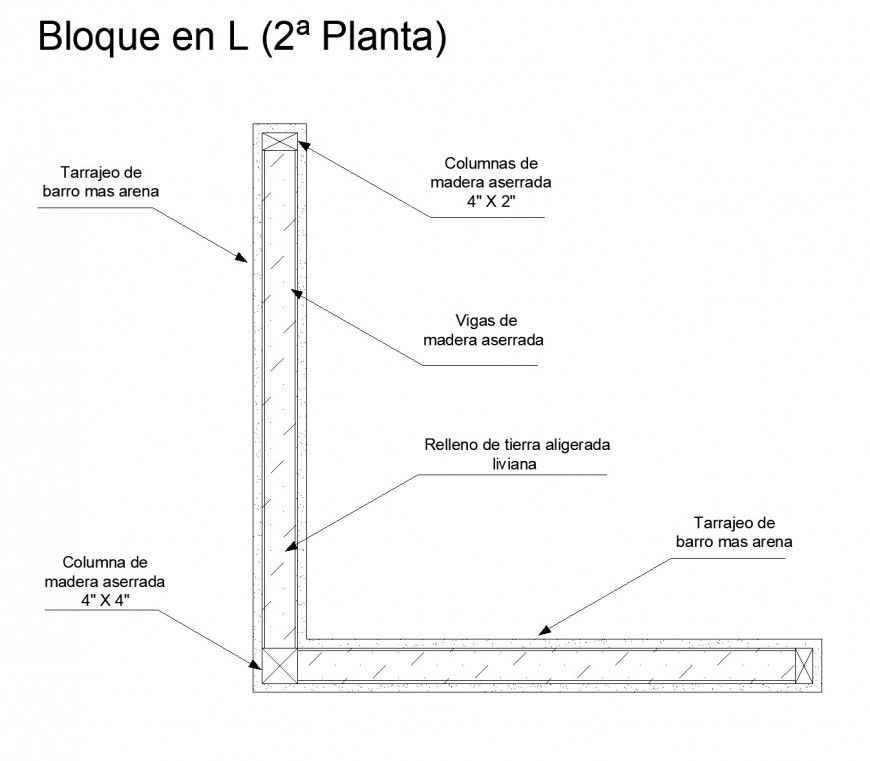A L section plan autocad file
Description
A L section plan autocad file, hatching detail, heavy lightened earth fill detail, concrete mortar detail, reinforcement detail, hidden lien detail, 4” x 4” size column section detail, hatching detail, sawn timber beams detail, etc.
Uploaded by:
Eiz
Luna
