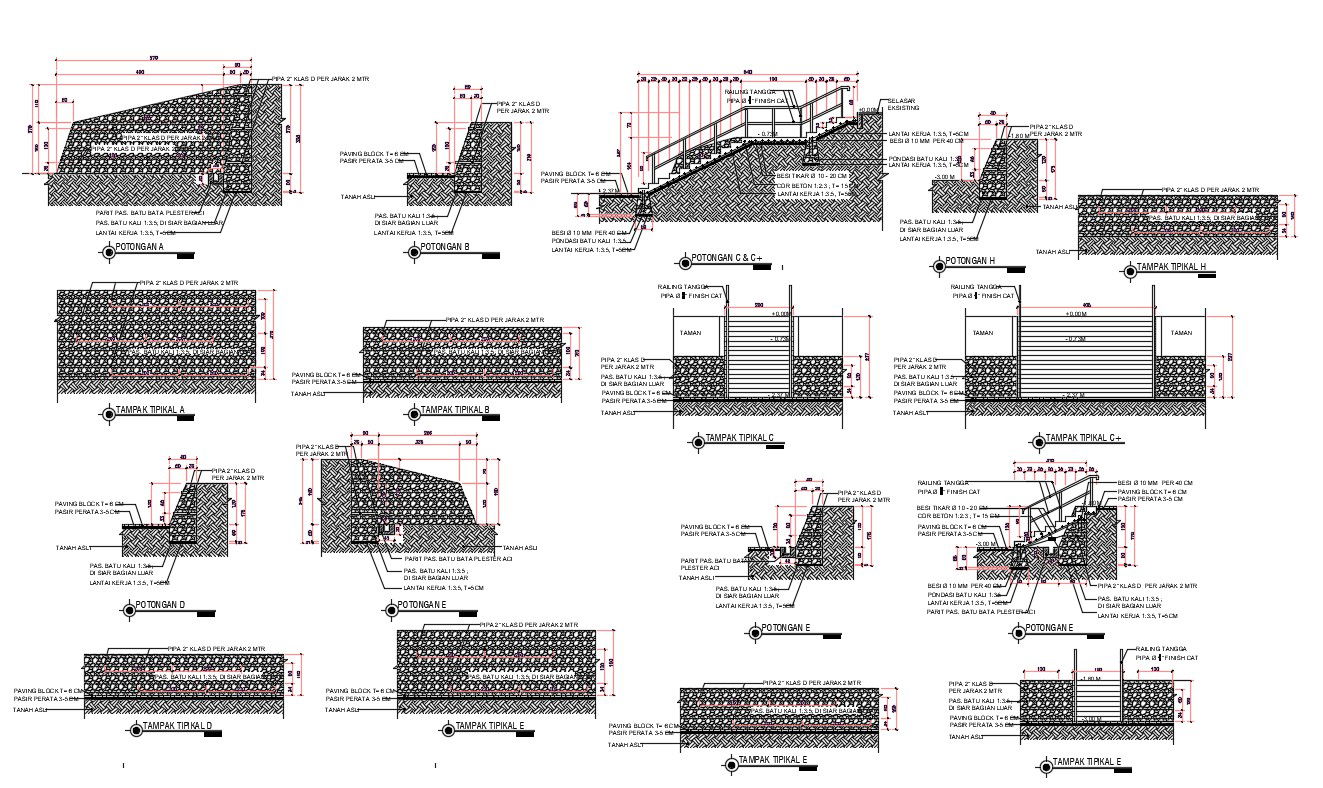Staircase Wall Elevation Design CAD Drawing
Description
AutoCAD drawing of staircase and wall elevation design includes different types of wall texture like stone, concrete, plaster and bricks. download DWG file of staircase case with railing design CAD drawing.
Uploaded by:
