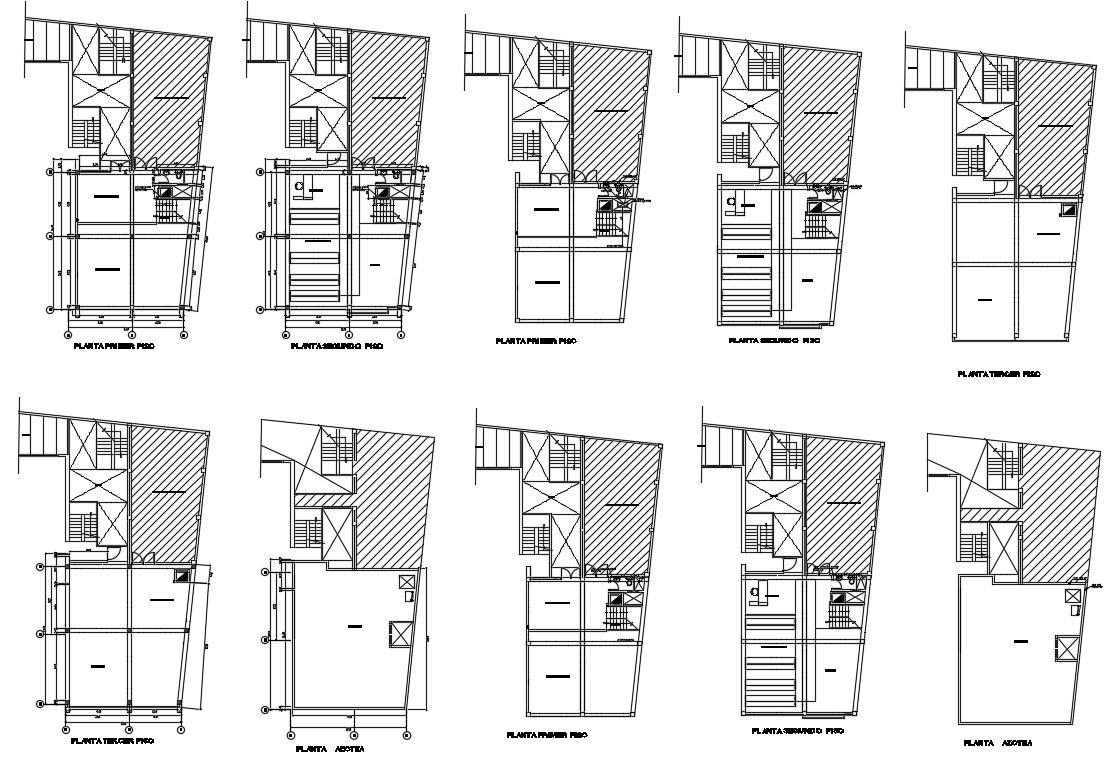Discover Modern Commercial Building Floor Layout DWG Format File
Description
Download office building design CAD drawing which shows room and cabins details of an office building along with dimension and hidden line details, floor level details, staircase details, and various other details.
Uploaded by:
Priyanka
Patel

