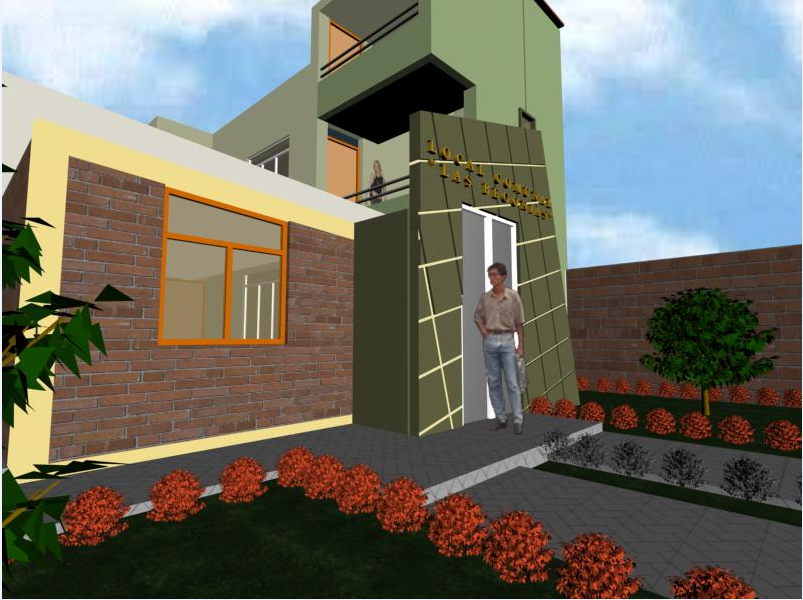Modern Bungalow Front Elevation Visual Detail in DWG Drawing File
Description
Side elevation 3 D plan view detail dwg file, Side elevation 3 D plan view detail with naming detail, furniture detail with door and window detail, reeling detail, etc.
Uploaded by:
