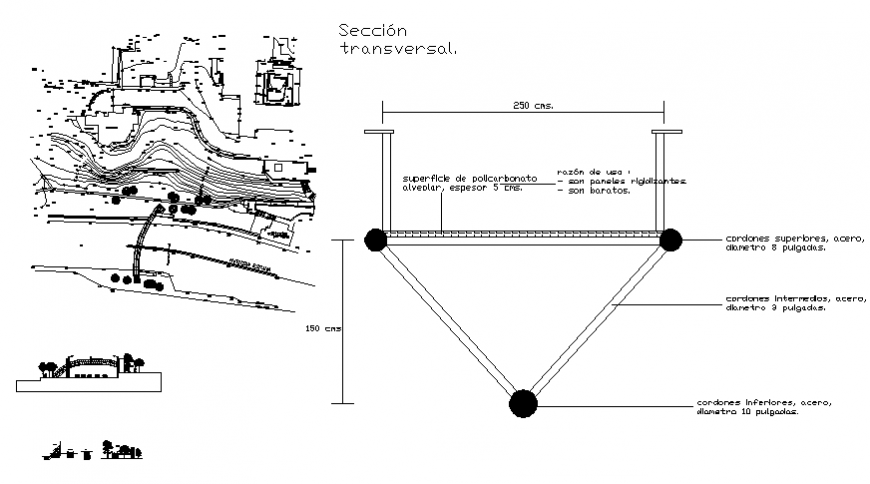Foot bridge elevation, section and construction details dwg file
Description
Foot bridge elevation, section and construction details that includes a detailed view of tree view, light pole view, landmarks details, dimensions details, measurements foundation of shoes, foundation floors, concrete-cement mixture, false floors, cement-concrete mixture (on compacted soil), Surpluses, cement-concrete mix and much more of foot bridge details.

Uploaded by:
Eiz
Luna
