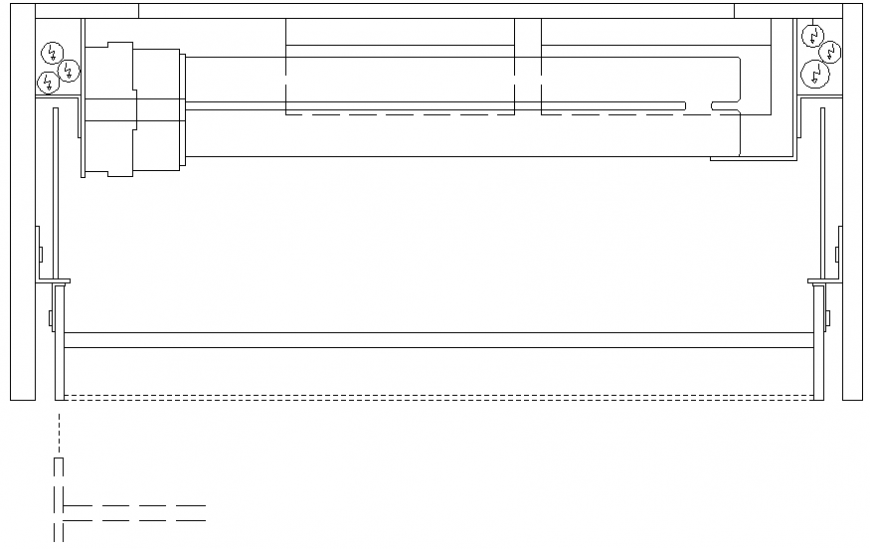Curtain wall structure details drawing dwg file
Description
Curtain wall structure details drawing that includes a detailed view of front view with dimensions details, wall design, structure details and much more of curtain wall details.

Uploaded by:
Eiz
Luna
