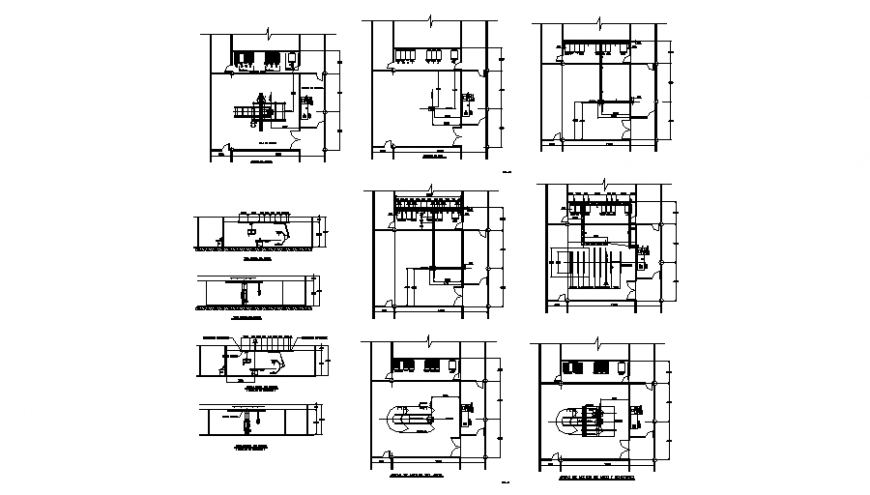Electrical circuit transmits plan autocad file
Description
Electrical circuit transmit plan autocad file, dimension detail, naming detail, stair detail, top elevation detail, not to scale detail, column detail, hatching detail, cut out detail, door and window detail, section line detail, etc.
File Type:
DWG
File Size:
305 KB
Category::
Electrical
Sub Category::
Electrical Automation Systems
type:
Gold
Uploaded by:
Eiz
Luna

