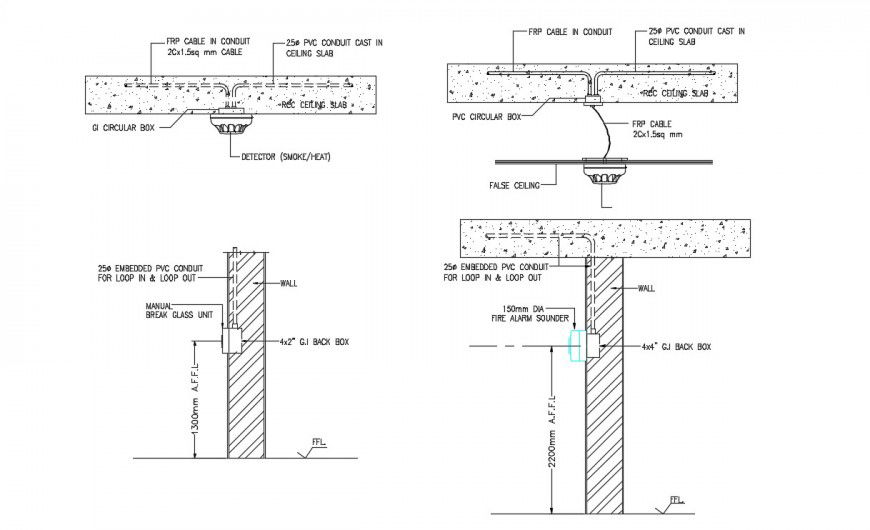Plan of installation of fire alarm in autocad
Description
Plan of installation of fire alarm in autocad which include detail dimension of the wall, glass unit, back box, ceiling slab, circular box, detector, cable, ceiling slab, fire alarm sounder, FRP cable, etc.
File Type:
DWG
File Size:
331 KB
Category::
Electrical
Sub Category::
Electrical Automation Systems
type:
Gold
Uploaded by:
Eiz
Luna

