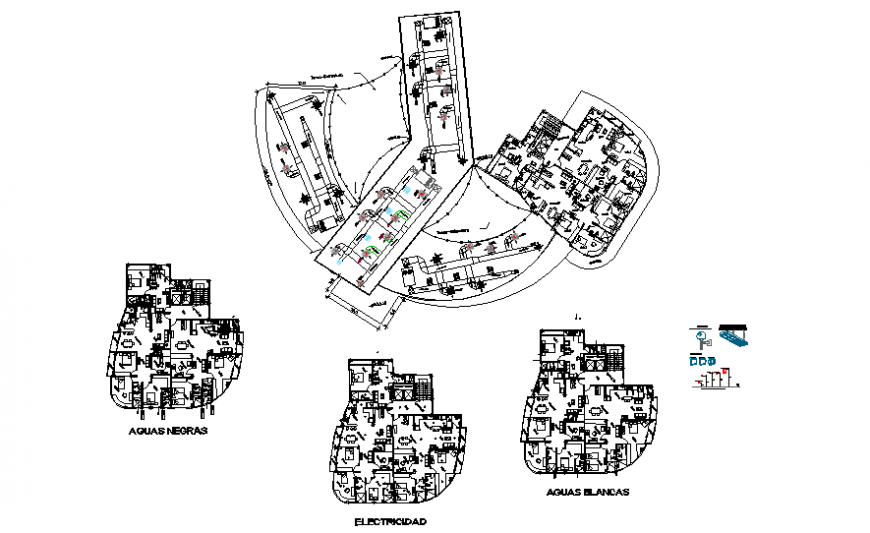Business electrical plan layout file
Description
Business electrical plan layout file, top elevation detail, dimension detail, naming detail, furniture detail in door, window, table and chair detail, column detail, line plan detail, not to scale detail, brick wall detail, cut out detail, etc.

Uploaded by:
Eiz
Luna
