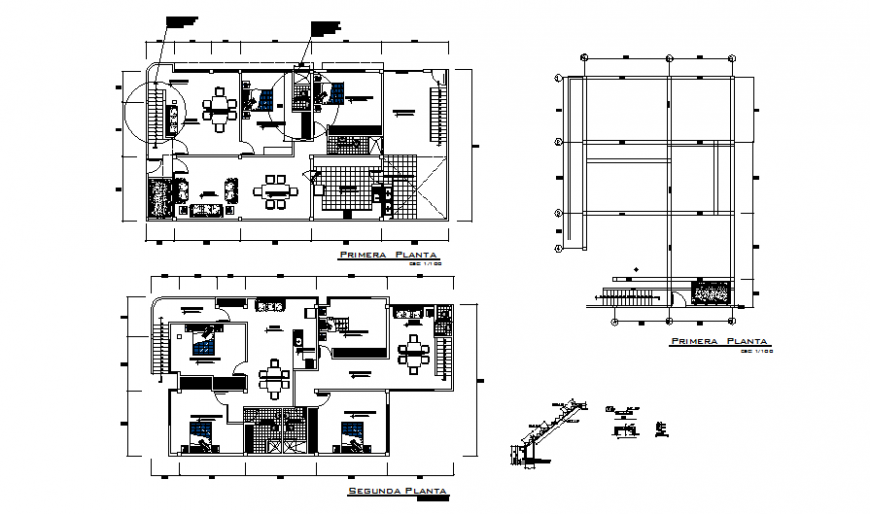Bungalow plan and staircase detail dwg file
Description
Bungalow plan and staircase detail dwg file, centre line plan detail, dimension detail, stair detail, cut out detail, brick wall detail, flooring tiles detail, furniture detail in door, window, table, sofa, bed and chair detail, toilet detail, etc.

Uploaded by:
Eiz
Luna
