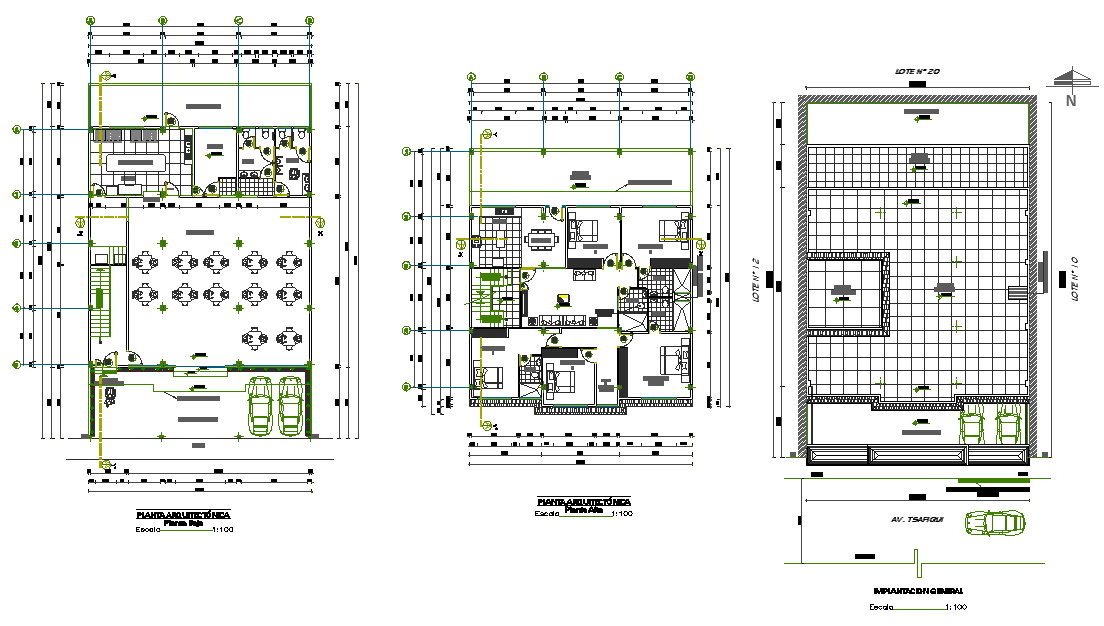Housing trade plan detail autocad file
Description
Housing trade plan detail autocad file, centre line detail, dimension detail, naming detail, landscaping detail in tree and plant detail, cut out detail, furniture detail in table, chair, door and window detail, car parking detail, etc.
Uploaded by:
