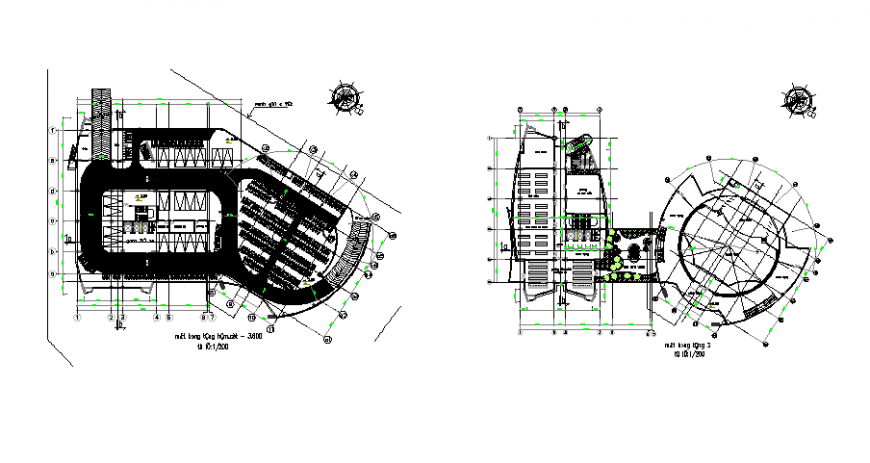Hotel planning autocad file
Description
Hotel planning autocad file, north direction detail, centre line plan detail, dimension detail, naming detail, furniture detail in door, window, table and chair detail, ramp detail, brick wall detail, not to scale detail, levelling detail, etc.

Uploaded by:
Eiz
Luna
