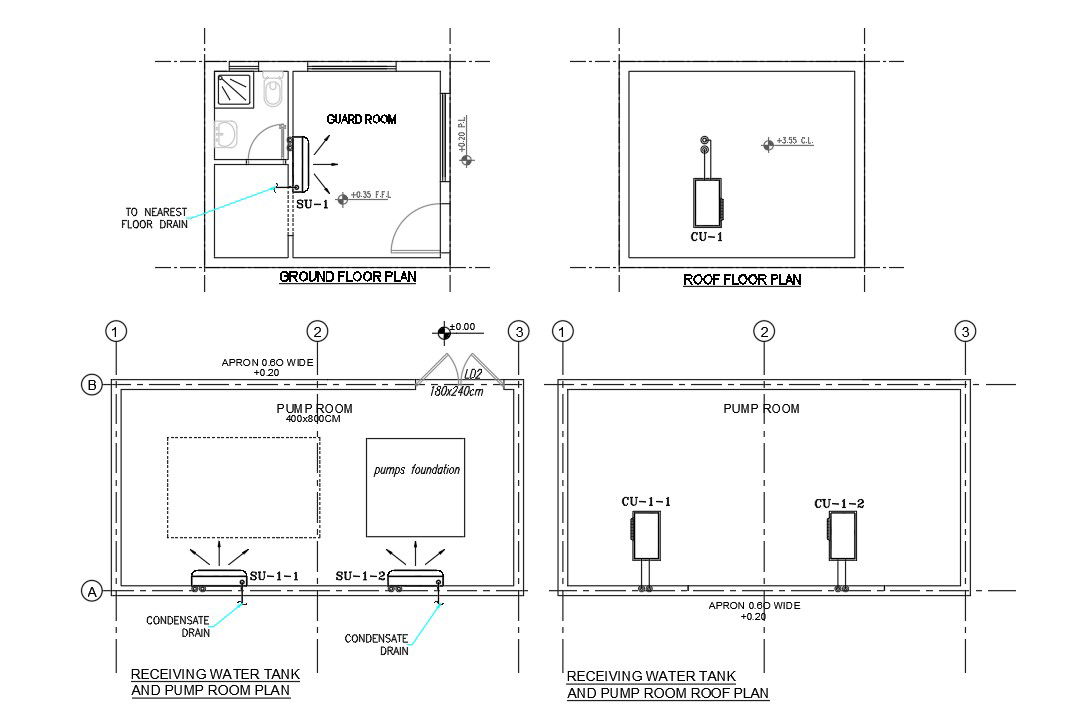Guard House & Water Tank
Description
Guard House & Water Tank Download file, This House Design Draw in autocad format. Guard House & Water Tank Design, Guard House & Water Tank
Detail .
File Type:
3d max
File Size:
—
Category::
Structure
Sub Category::
Section Plan CAD Blocks & DWG Drawing Models
type:
Gold
Uploaded by:
Priyanka
Patel
