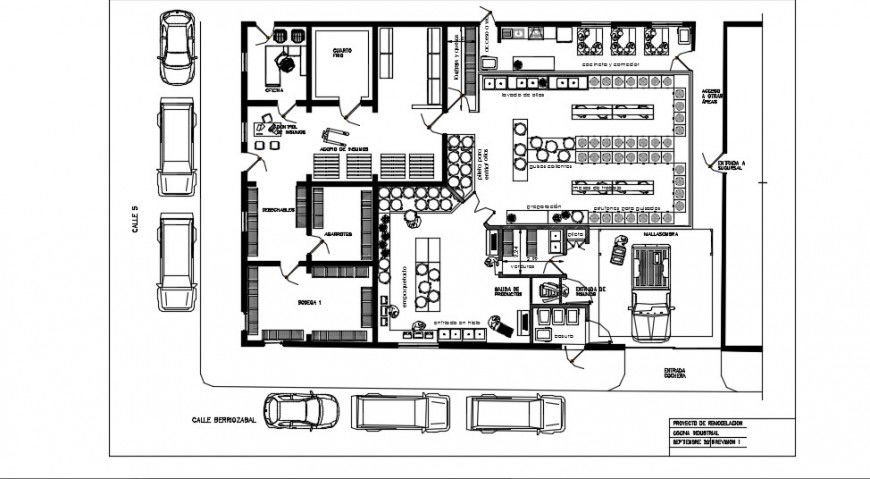Dining area of a corporate building top view plan dwg file
Description
Dining area of a corporate building top view plan dwg file,here there is top view detail of a office table and chair details, big concept of dinign area in auto cad format

Uploaded by:
Eiz
Luna

