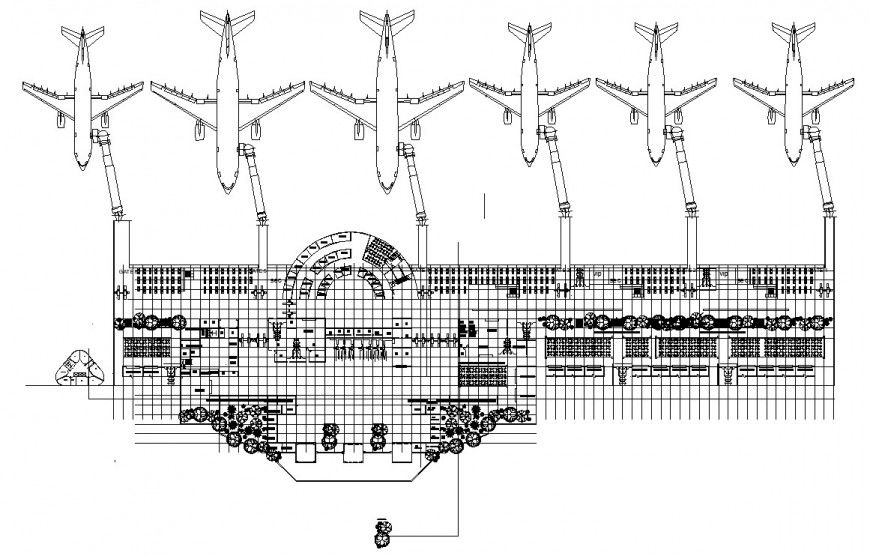Floor plan drawing of airport drawing in dwg file.
Description
Floor plan drawing of airport drawing in dwg file. detail drawing of floor plan of airport , flooring detail plan , plane runway with passenger entry design , furniture layout, with landscaping details.

Uploaded by:
Eiz
Luna
