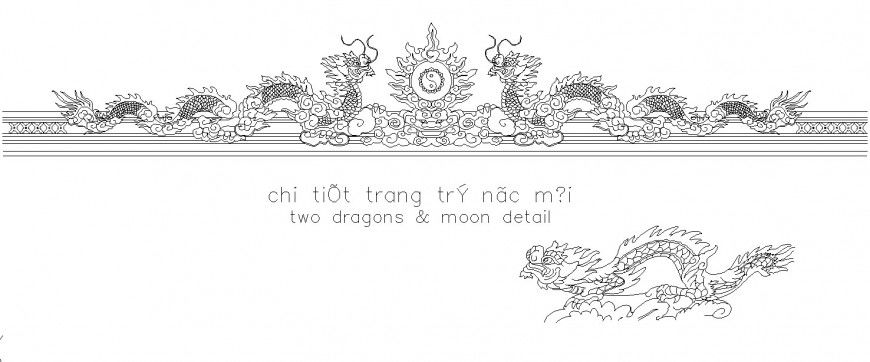Design block detail 2d view CAD unit layout file in autocad format
Description
Design block detail 2d view CAD unit layout file in autocad format, shape and design detail, line drawing, not to scale drawing, etc.
File Type:
DWG
File Size:
1.9 MB
Category::
Dwg Cad Blocks
Sub Category::
Cad Logo And Symbol Block
type:
Gold

Uploaded by:
Eiz
Luna

