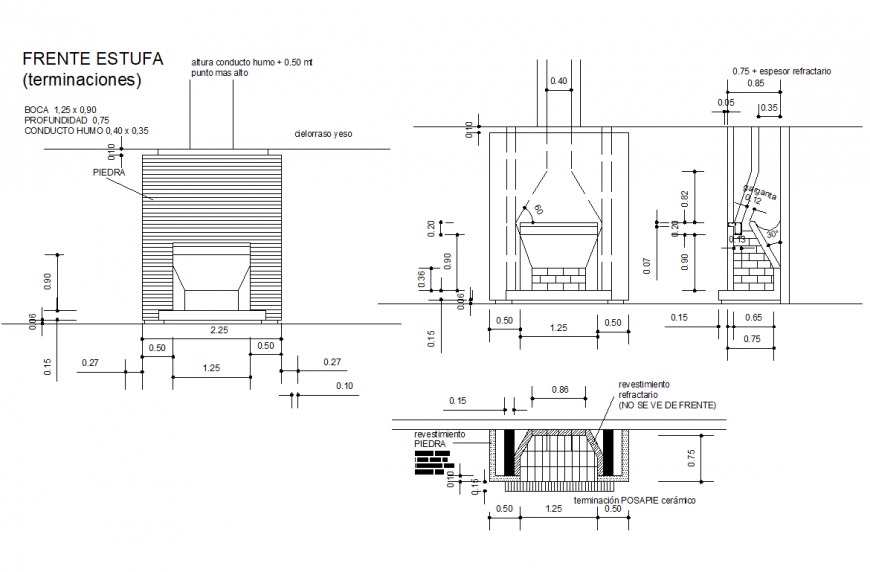Elevation and section fireplace layout file
Description
Elevation and section fireplace layout file, dimension detail, naming detail, brick wall detail, hatching detail, concrete mortar detail, specification detail, grill section detail, reinforcement detail, bolt nut detail, etc.
File Type:
DWG
File Size:
612 KB
Category::
Dwg Cad Blocks
Sub Category::
Cad Logo And Symbol Block
type:
Gold
Uploaded by:
Eiz
Luna

