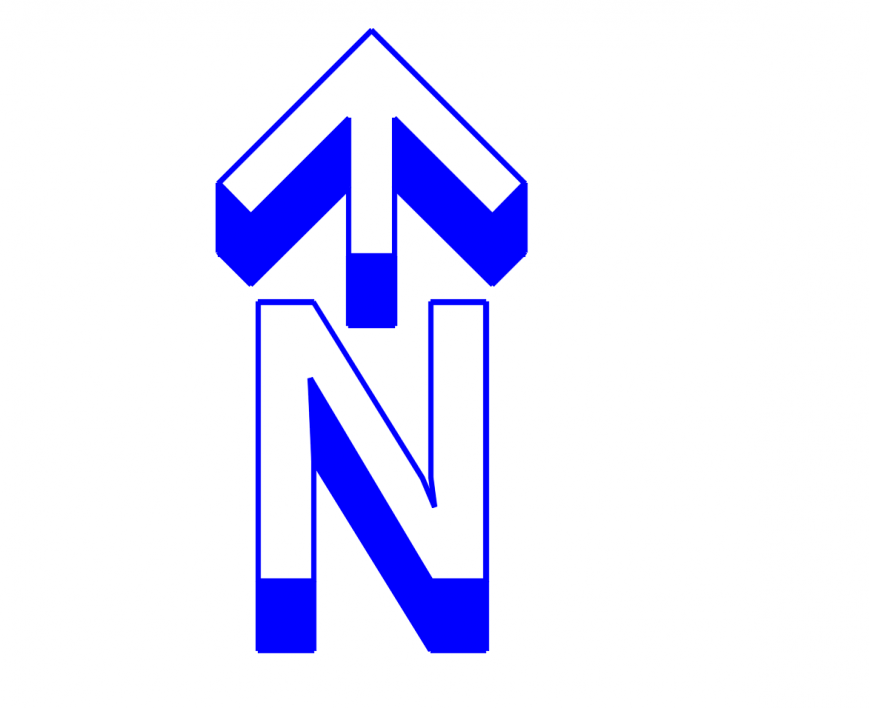Dwg file of cad symbol block
Description
Dwg file of cad symbol block which includes 3d view of north symbol block.
File Type:
DWG
File Size:
14 KB
Category::
Dwg Cad Blocks
Sub Category::
Cad Logo And Symbol Block
type:
Gold
Uploaded by:
Eiz
Luna

