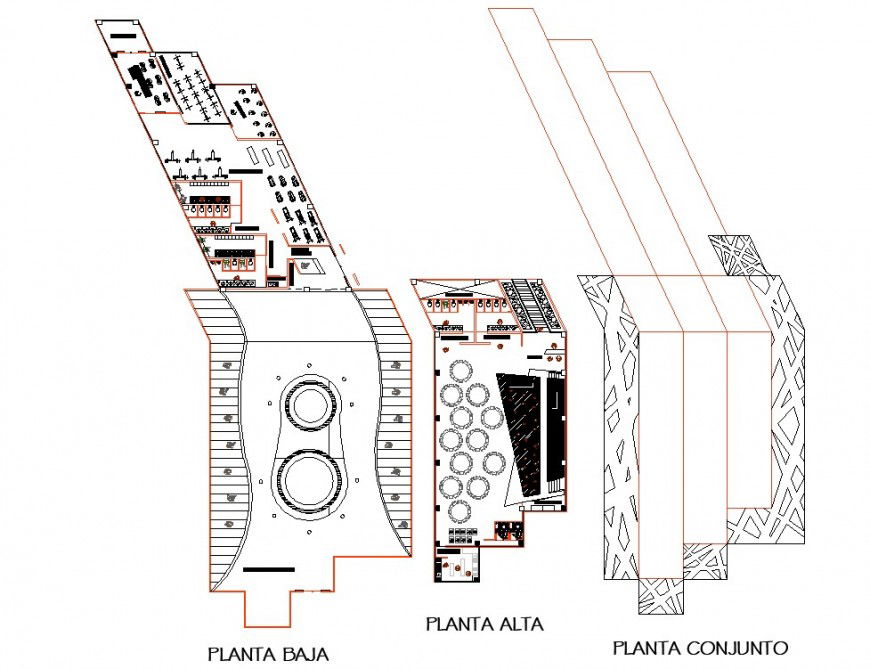Gym building floor plan in dwg file.
Description
Gym building floor plan in dwg file. detail floor plan drawing of gym , ground floor plan, first floor plan , with furniture detail layout, utility design details , facade elevation detail drawing.

Uploaded by:
Eiz
Luna

