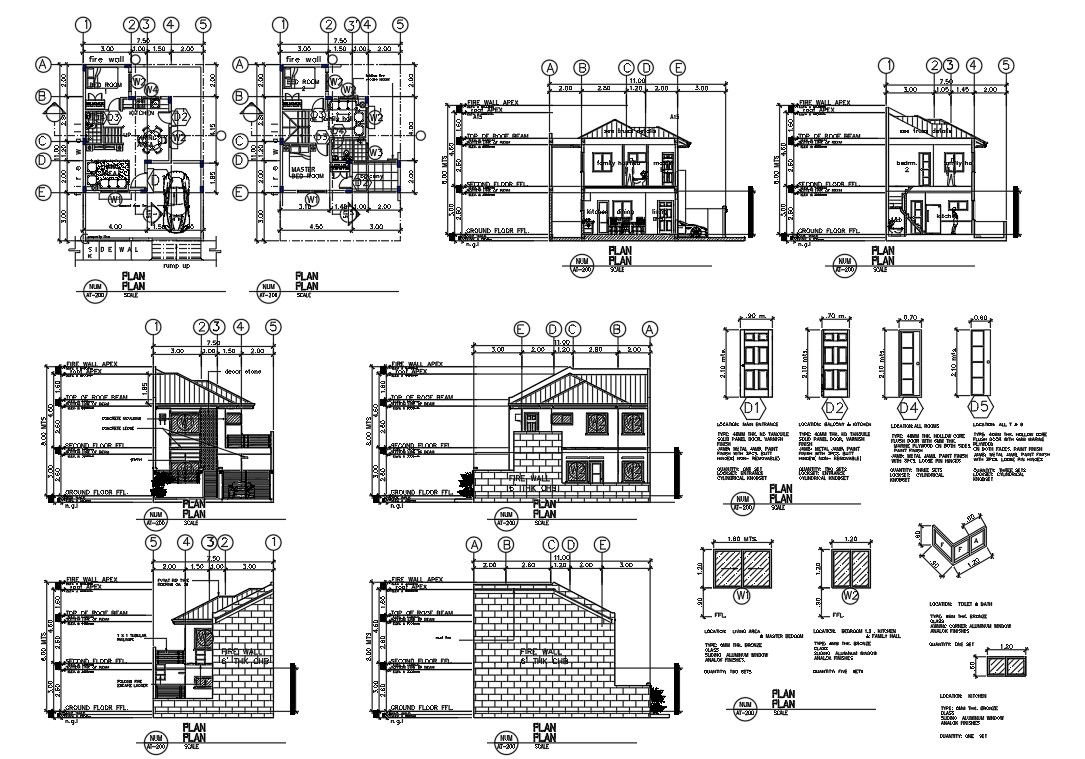2 Storey House Project design AutoCAD file
Description
2 Storey House Project design AutoCAD file.that shows layout plan,master bedroom,elevation design interior design and house design draw in autocad file.House Project details in download file,
Uploaded by:
helly
panchal
