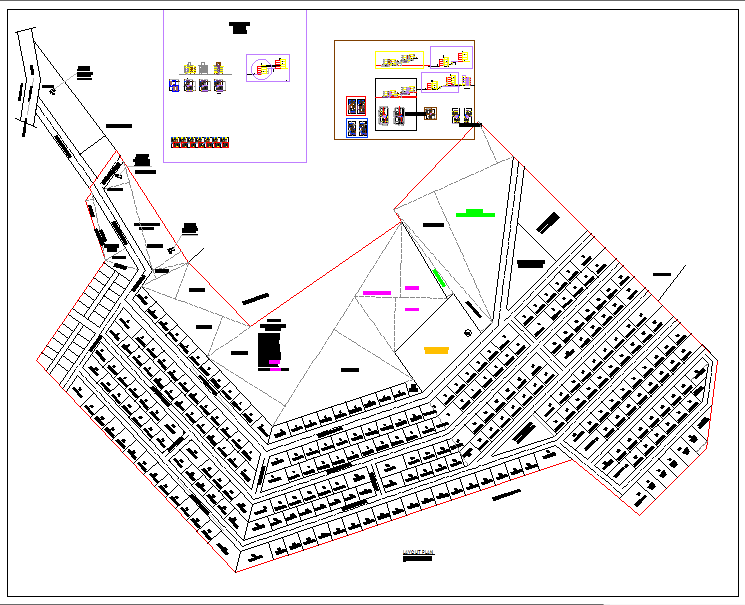ROW HOUSE DESIGN
Description
ROW HOUSE DESIGN Detail file. Site plans should outline location of utility services, setback requirements, easements, location of driveways and walkways, and sometimes even topographical data that specifies the slope of the terrain.

Uploaded by:
Neha
mishra
