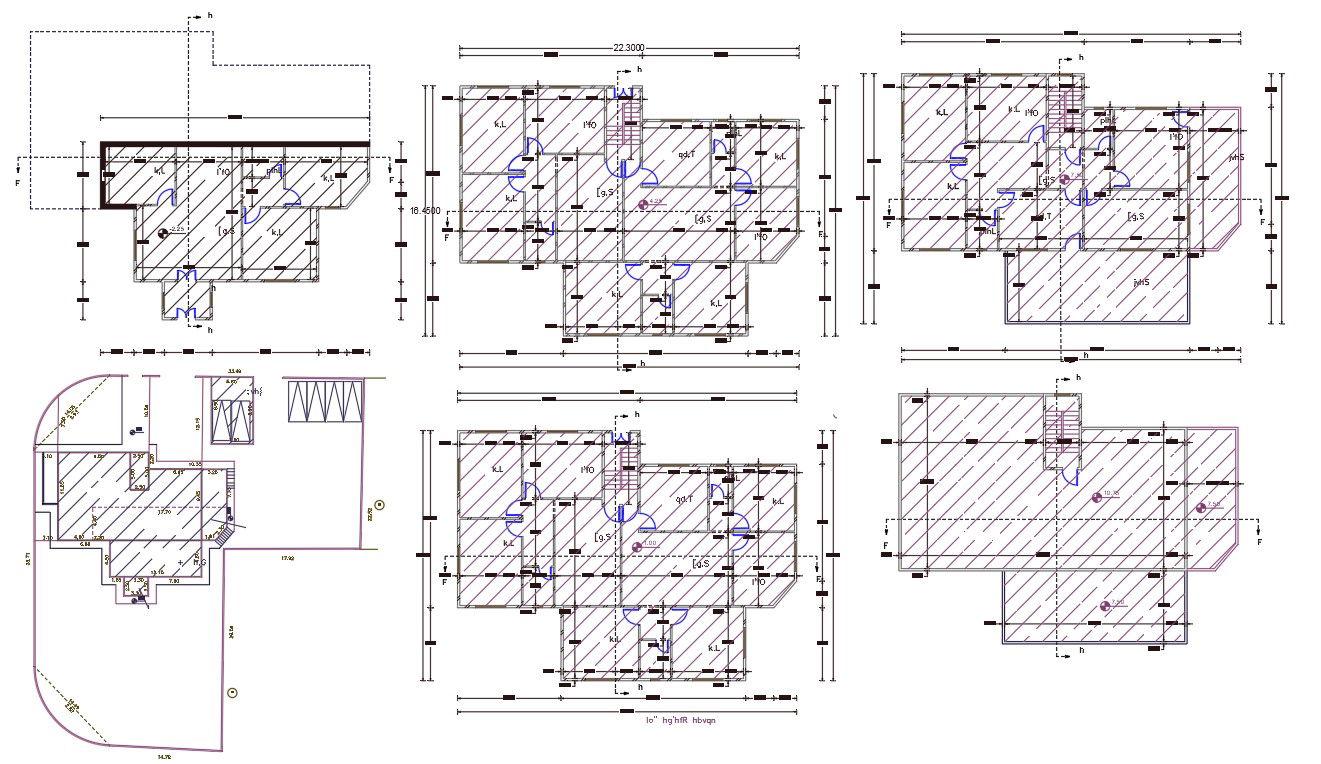AutoCAD Apartment Floor Plan Design DWG File
Description
the architecture AutoCAD drawing of 3 BHK and 2 BHK apartment floor plan design with site plot land survey, parking lot, build-up area and compound wall design. download the apartment house floor plan design DWG file.
Uploaded by:
