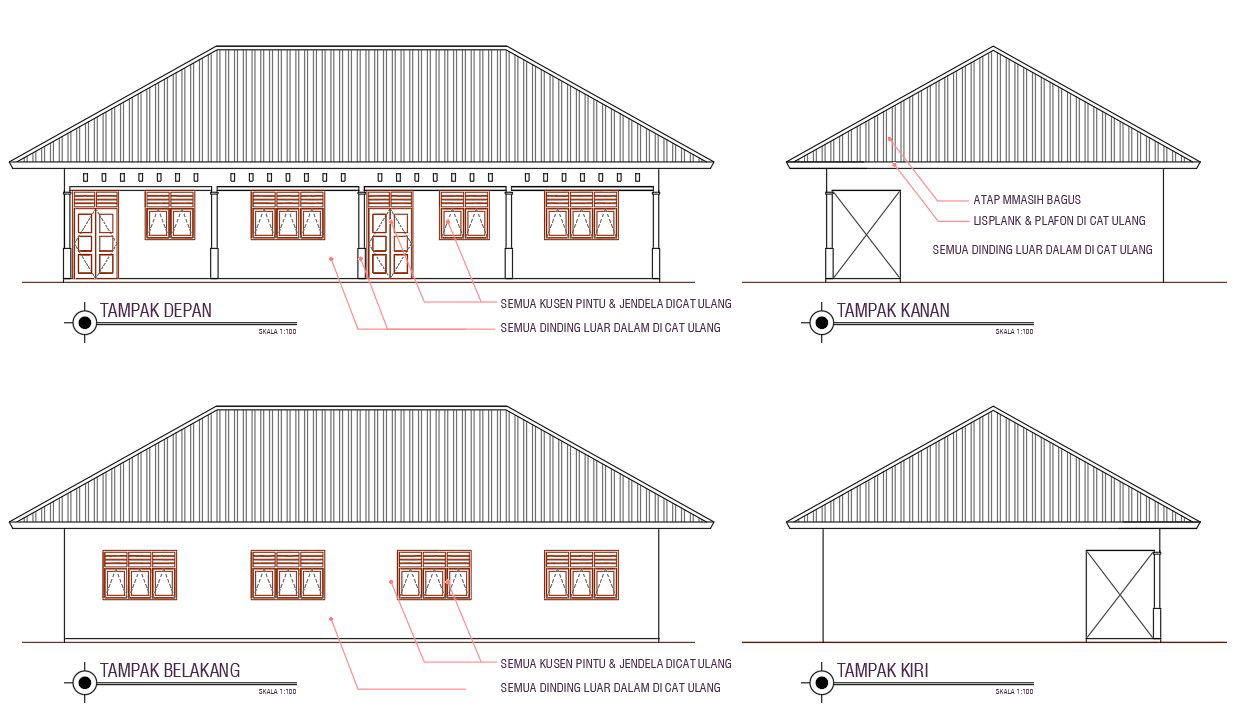Truss Roof House Building Elevation Design DWG File
Description
The single storey residence house building elevation design in all side that shows truss span roof, door and window marking detail. download span roof house building design DWG file.
Uploaded by:

