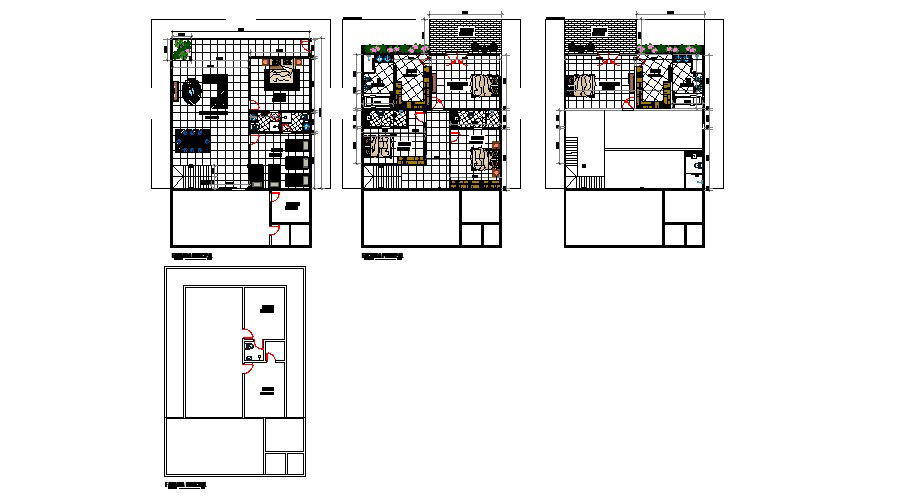Floor plan of the residential house with furniture detail in dwg file
Description
Floor plan of the residential house with furniture detail in dwg file which includes detail dimension of a hall, bedroom, kitchen, dining room, bathroom, toilet, etc

Uploaded by:
Eiz
Luna
