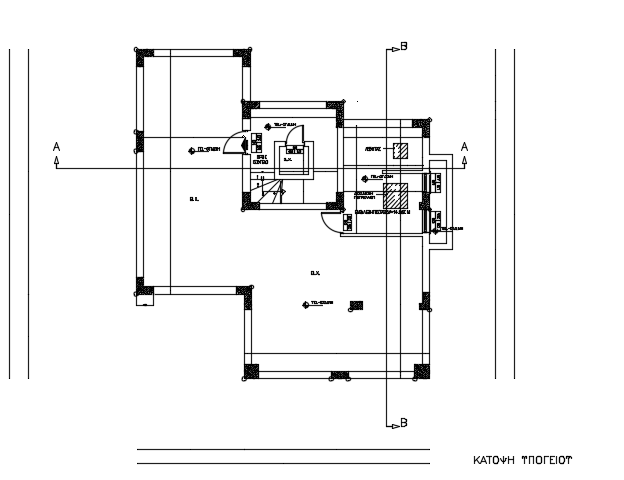The roof layout of the 12x13m house plan
Description
The roof layout of the 12x13m house plan is given in this file. The length and breadth of the house plan are 12m and 13m respectively. For more details download the AutoCAD file from our cadbull website.
Uploaded by:

