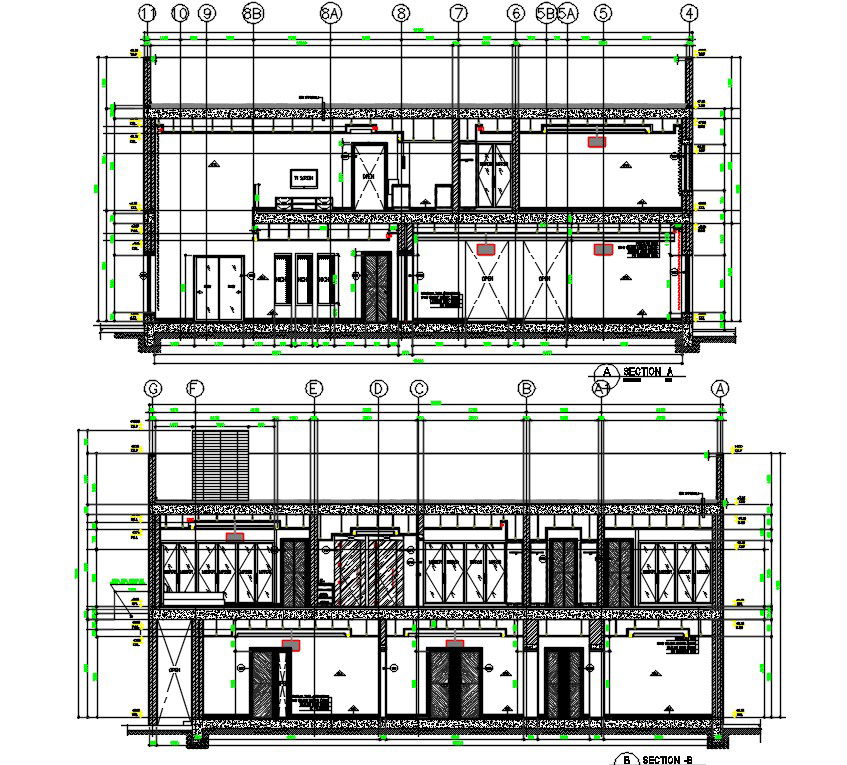AutoCAD G+1 House Building section Drawing DWG File
Description
AutoCAD drawing of house building section drawing that shows RCC slab, floor and wall. the refer to site development plan and levels for required number or steps and level for each villa, for sizes of columns and shear walls refer structural drawings and all dimensions are in millimetres and levels in meter. download AutoCAD house building section A and Section B drawing DWG file.
Uploaded by:

