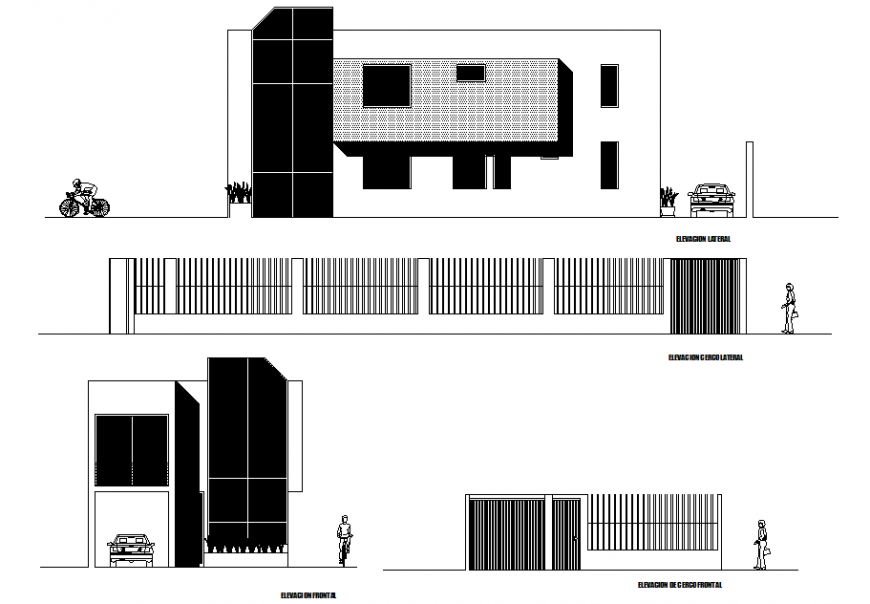Posh and new concept of elevation of a building detail
Description
Posh and new concept of elevation of a building detai,,here there is a elevation of a modern style bungalow , front elevation posture, and human figure detailing etc
Uploaded by:
Eiz
Luna
