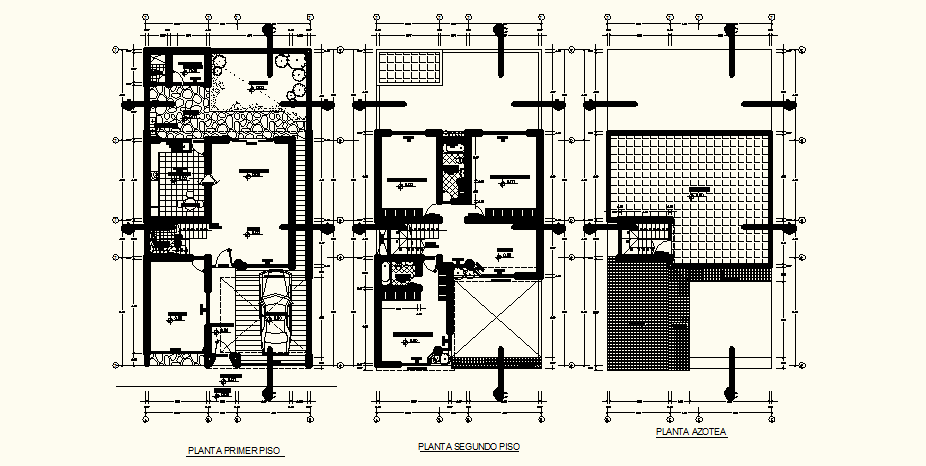Home Colour Drawing In AutoCAD File
Description
Home Colour Drawing In AutoCAD File which includes detail of the ground floor, first floor, detail dimension of the hall, bedroom, kitchen, dining room, bathroom, it also gives detail of furniture, detail of garage, detail of the garden area.

Uploaded by:
Eiz
Luna

