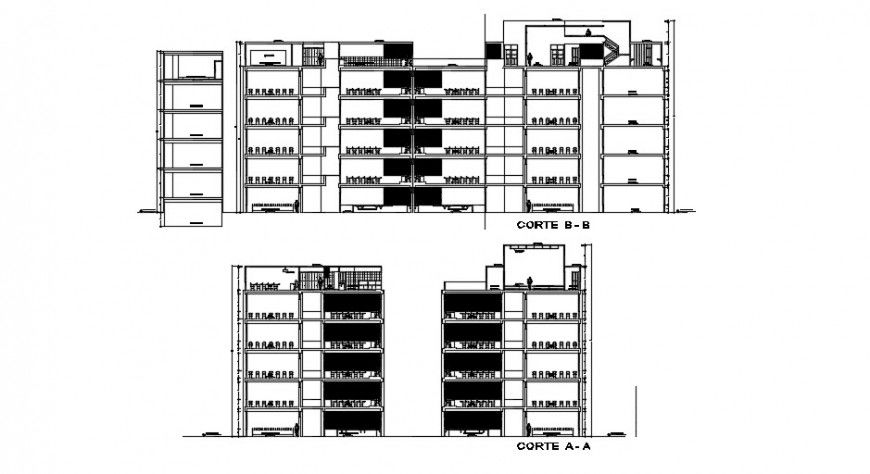Sectional elevation of a building , high rise building dwg file
Description
Sectional elevation of a building , high rise building dwg file, here there is front elevation design of a big building , posh building, high rise building design in auto cad format

Uploaded by:
Eiz
Luna

