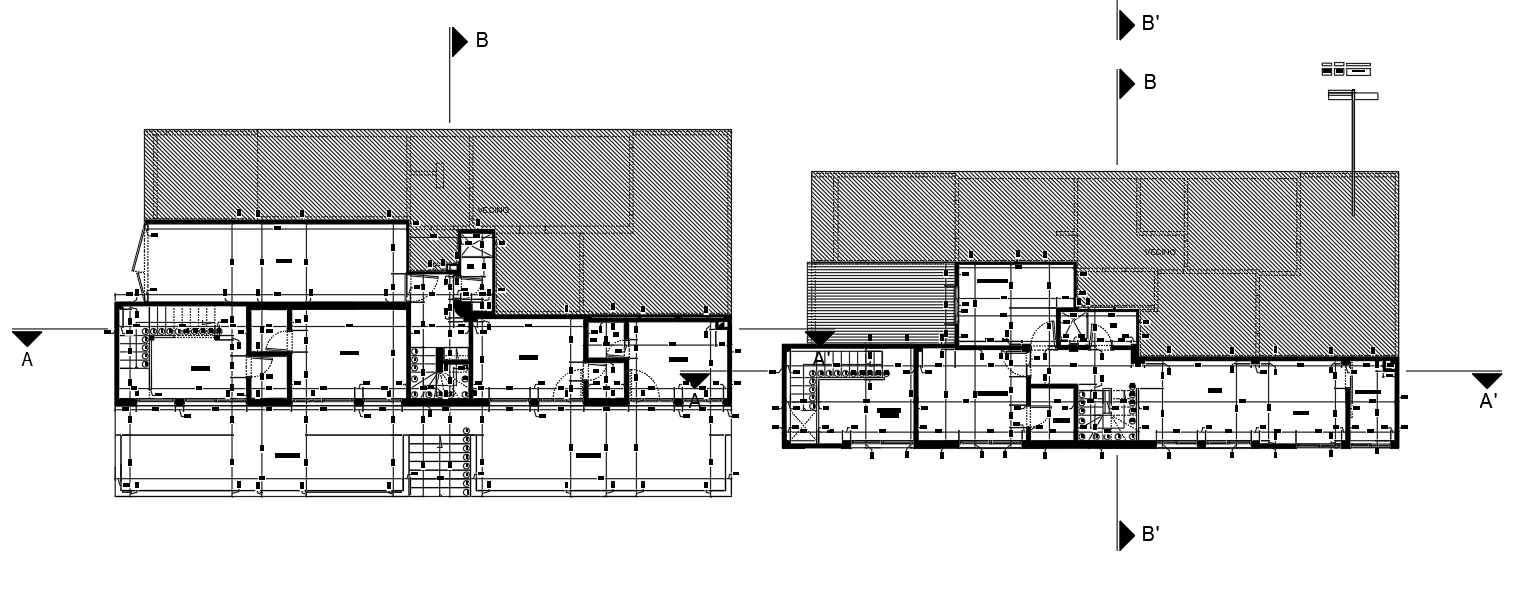Big scale architectural project
Description
Big scale architectural project, architectural plan dwg file, this auto cad file contains complete layout plan of a building, each and every detail required is shown in this file , different departments , area et
Uploaded by:

